Re: Proposed addition of former saw mill, Mullinavat, County Kilkenny to the Record of Protected Structures.
Dear Sir/ Madam,
I have been appointed to make a submission on the proposed inclusion of the derelict former saw mill on the Glendonnel River, Mullinavat in the Record of Protected Structures.
Description: The mill is a detached double height structure with attic dating from around 1875 (source NIAH). It is constructed on an earthen foundation and comprises random rubble stone walls and a slate roof. The mill wheel would have been located on the north wall of the mill. The mill race wall is to the north of the wheel location.
Records show that the mill was last in use around 1903. It is in a very poor state of repair. The front gable and a side wall are badly fractured and leaning, all supporting timbers are rotten and much of the roof covering has collapsed. The iron mill wheel shaft remains in place and there are other remnants of the mill wheel mechanisms strewn around inside the building. The mill wheel is gone.
The mill race wall remains and is likely responsible for protecting the mills earthen foundation from river erosion over the years.
History: Mullinavat in Irish translates as 'The Mill of the Stick'. Tradition has it that the name was derived from a mill which could only be approached by means of a rough stick over the Glendonnel River, where the bridge on the main road is now.
The bridge over the main road, which is adjacent to the mill in question, dates from around 1825 (dated source NIAH records). It would appear, therefore, the mill building which it is proposed to add to the Record of Protected structures is not the mill referred to in the village name, although it may well be the site of the original mill which must have predated 1825.
Condition of the mill: As noted in the NIAH survey records, the mill is in a state of disrepair following a prolonged period of disuse. Appended to the end of this report are a series of pictures detailing the condition of the building. From a visual appraisal of the structure the following is apparent:
Ø A large lean too portion between what remains of the mill and the road has been removed.
Ø The west (front) and south gable have serious fractures and a large portion of the building is leaning towards the road.
Ø The internal timbers are all rotten. Therefore, the roof and entire internal remains are beyond repair.
Ø The original floor is earthen although a thin layer of concrete floor has been added over part of the ground floor. This is mainly broken.
Ø There has been patchwork repairs carried to all external walls. A large portion of the front and south east corners of the mill structure as now exists have been replaced with modern concrete blocks.
Ø Only the shaft of the mill wheel remains.
Ø The mill race wall remains and affords the earthen foundations and walls protection from the flow of the river.
Future proposals of the owner: When the current owner acquired the property in 2000, it was with a view to replacing the existing building with a modern stone building. The use of the new building was to be residential. In recognition of the past use of the site it was intended to harness hydro power by incorporating a new mill wheel into the house.
The owners own observations of the structure at the time of acquisition were that the building, as existed, was beyond repair. The visual appraisal appended to this report confirms this. Three of the four external walls are in extremely poor condition and none of the walls of the structure have a foundation. Internally the ground floor supports for the first floor and the first floor and roof would have to be removed and replaced. What remains of the roof covering (slate) appears to be poor and at best would have to be cut for reuse.
Even if the owner had had ideas of restoration of the building, at best this would have involved retaining the mill race wall and the re use of some of the salvageable material; i.e. some random rubble and slate.
In light of this background the owner still sees the way forward as replacing the existing building with a new building built to modern standards and incorporating hyrdo power generated by a mill wheel.
Proposed Protected Structure observations: It is requested that the building is excluded from the Record of Protected Structures. It is completely beyond repair and restoration.
If it is included in the list it is difficult to know what measures the owner could take to meet his obligation to maintain and protect the structure from endangerment. Underpinning external walls would be fruitless as the walls themselves are cracked, leaning, incorporate rotten timber elements and would have to be entirely demolished and rebuilt. This could only be done once the roof and all internals were removed.
If the building is protected and the owner is required to carry out maintenance to protect the structure, these works will do nothing to secure its long term future, which is inevitable demolition.
If the building is not protected the owner can carry out short term works to make the building safe and improve its appearance as required. When he is in a position to redevelop the site he will apply for planning permission. This timeframe will be determined by the upgrading of the public sewers in the village. If there are any aspects of the original which can be salvaged and reused, such as those parts of the mill wheel mechanism which remain, these can be incorporated into the new proposals.
Mullinavat’s industrial archaeology will not be lost by the future updating of the mill site in the longer term. There is also an existing former cornmill on the outskirts of the village which, while now not used as a mill, is in a good state of repair and relatively unaltered.
Any new building to replace the existing dilapidated saw mill on the site will respect the historical context and reflect the industrial past through the incorporation of a new mill wheel. A new building will make a positive contribution to the village streetscape and provide an overall visual enhancement that could not be achieved by retaining the existing structure.
I look forward to the Planning Authority’s response to this request.
Visual Appraisal of former Saw Mill – 14 August 2013
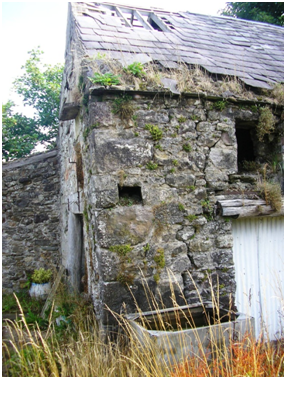
Cracking and leaning on south elevation
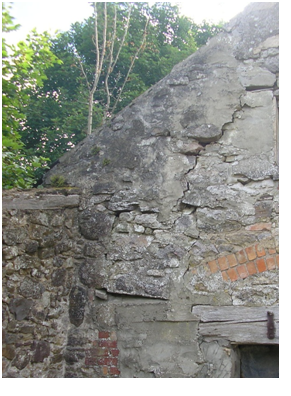
Major fracture on the front elevation
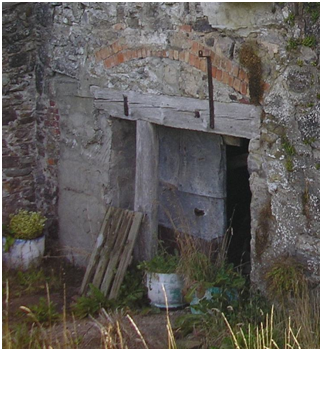
Recent concrete repairs/ infill to NW corner
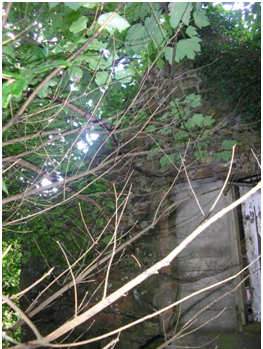
Infill concrete to rear elevation
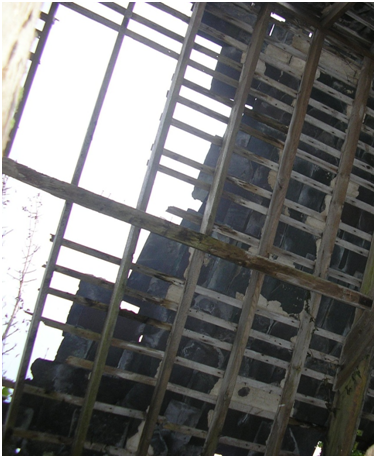
View from ground floor, through first floor
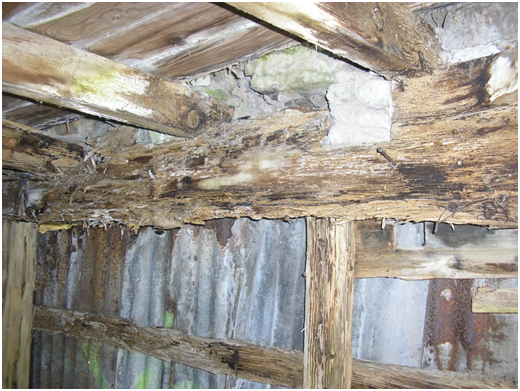
Rotten gable timbers supporting first floor timbers
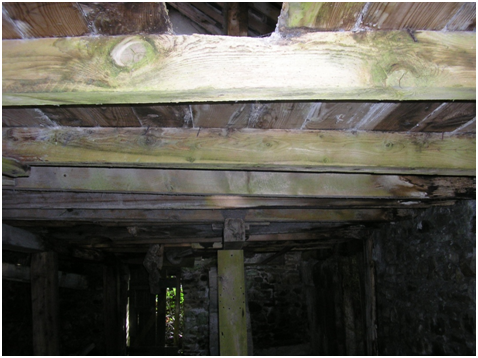
Timber supports holding the remainder of the first floor
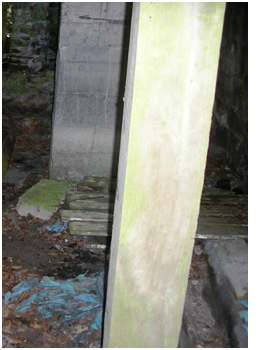
Recent concrete and timber supports
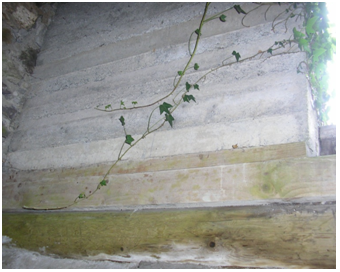
South east corner replaced with concrete blocks
onto earth floor
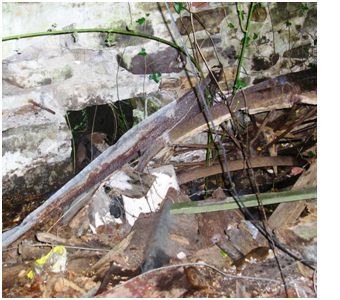
Remains of mill wheel shaft inside
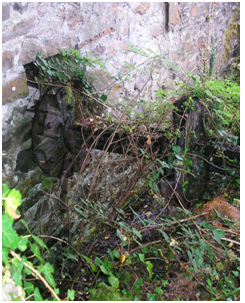
Mill wheel remains outside
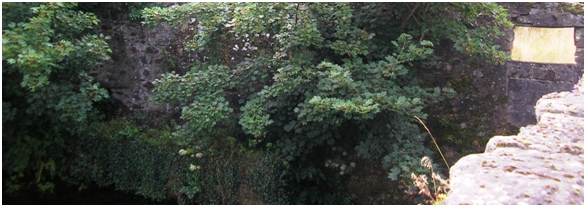
Mill race wall behind which the mill wheel was positioned.


